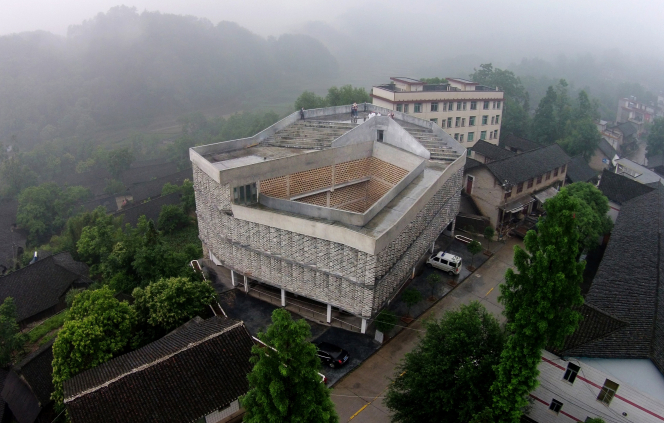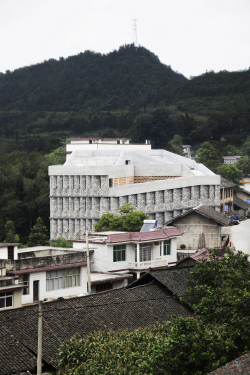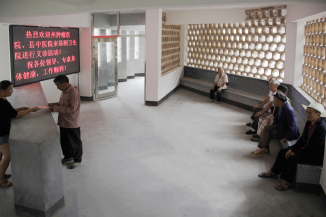Media
Two HKU architects receive RIBA Award for International Excellence and International Emerging Architect
02 Jan 2017
Joshua Bolchover and John Lin, Associate Professors in the Faculty of Architecture at the University of Hong Kong (HKU), earlier received the prestigious Royal Institute of British Architects (RIBA) Award for International Excellence as well as the RIBA International Emerging Architect for their ambitious plan for Andong Hospital in Hunan's Baojing County in Mainland China.
The award was open to all qualified architects anywhere in the world. The judging for the Award was rigorous. RIBA's governing body for awards, the Awards Group, selected 30 schemes from several hundred entries from around the world. The shortlisted projects were visited by an Awards Group member and an architect from the region local to the building and finally 21 projects were chosen for the awards.
Joshua and John’s award-winning research lab, Rural Urban Framework (RUF) is part of HKUrbanLab, the research arm of the Faculty of Architecture at HKU. RUF has completed projects in 18 communities across China and Mongolia, which range from small interventions, such as bridge and prototype housing construction, to schools, hospitals and the post-disaster reconstruction of an entire village.
RUF is also the recipient of The Curry Stone Design Prize in 2015 and the Ralph Erskine 100 Years Anniversary Award 2014, given for innovation in architecture that “primarily benefits the less privileged in society”.
The Angdong Hospital Project
Location: Baojing County, Hunan Province, China
Design: Joshua Bolchover and John Lin, Rural Urban Framework (RUF)
Size: 1,450 m2
Rural healthcare in China currently faces a multitude of challenges. Rural institutions are generally unfavourable compared to those in urban locales. Government subsidies and the raising of doctor and hospital incomes also lead to overcharging and needless treatments and exams. Commissioned by a Hong Kong charity, Institute for Integrated Rural Development, this project involves designing China’s first charitable hospital whilst helping foster a new attitude toward rural healthcare.
Working closely with the charity and government in Angdong Village of Hunan Province, the project team aimed at developing a model rural health care building capable of supporting the many progressive reforms on rural hospital management and care giving. This includes providing basic necessities absent in current establishments, some as simple as waiting rooms. Additionally, seeing that most institutions in China, such as schools and hospitals, are walled off and managed as contained programs, the team was interested in re-introducing the hospital as a publicly-friendly facility.
The program of a hospital is re-configured from its conventional form. The design begins with a simple strategy to provide a continuous ramp access to all floors. A wide ramp allows for seating and improves circulation. This also creates a large central courtyard space open for public use. At the ground level, the courtyard provides additional steps for seating and serves as an outdoor waiting area. Materials consist of both recycled traditional bricks, which form the exterior façade, and custom designed concrete screen blocks, which flank the interior spiral passageway. Though from a distance they appear like the common type, these custom blocks are cast in a flexible latex mold. The resulting courtyard exhibits a soft and smoothly changing quality, casting variable shadows throughout the day.
For media enquiries, please contact Ms Melanie Wan (Senior Manager (Media), Communications and Public Affairs Office (tel: 2859 2600 email: [email protected]).



